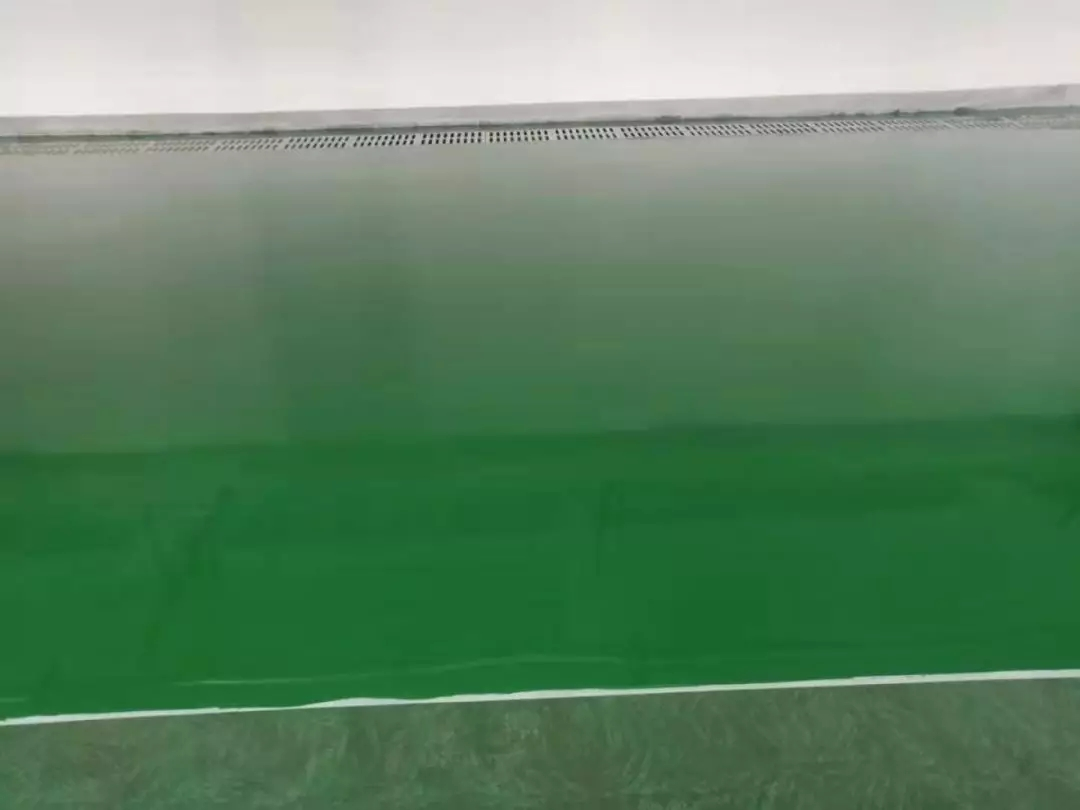nine hundred
The epoxy flooring project for the underground garage of Pingding Shanxi High speed Railway Station has been completed. The epoxy flooring project for the underground garage of Zhengwan High speed Railway Pingding Shanxi High speed Railway Station is constructed by Henan Ruilangda New Materials Co., Ltd. The project includes the production and construction of epoxy flooring, marking of underground parking garage lines: parking space lines, road lines, directional lines, signage, and transportation facilities engineering.
Underground garage epoxy floor
nine hundred and one
Epoxy flooring and line drawing
nine hundred and two
access ramp
nine hundred and three
direction line
nine hundred and four
Pingding Shanxi High speed Railway Station
The Pingdingshan West Station building project is an important part of the Zhengyu (Zhengwan) high-speed railway. The planned construction area of the station building is 16000 square meters, with three 7-line stations in the station yard, and the flow line is upward and downward. The main structure of the station building is a reinforced concrete frame structure. The height of the station building is 23.125 meters. The station has a higher gathering capacity of 3000 people and a long-term peak hour transmission volume of 3403 people. Passengers enter and exit the station in an upward and downward manner. The station is initially connected to the Zhengzhou Chongqing high-speed railway and is also the starting station of the Zhengzhou Chongqing high-speed railway, handling train departure and arrival services.
Zhengwan High speed Railway Pingding Shanxi High speed Railway Station
nine hundred and five
The total investment of the East Square and supporting infrastructure project of Pingdingshan West Station of Zhengwan High speed Railway is 1.81 billion yuan, with a total land area of 600 acres. The construction content includes Pingdingshan West Station East Square, five urban roads, and supporting infrastructure. The station square covers 38000 square meters, the underground parking lot covers 28000 square meters, there are 838 social parking spaces, and 32 rental and storage parking spaces. After its opening, the daily passenger flow will reach about 3000 people.
nine hundred and six
The project includes a transportation complex, ground passenger gathering and landscape plaza, underground space, and Zhanqian Road. The overall progress is 85% complete. The completion progress of the underground parking lot is 96%; The completion progress of the subway section; The completion progress of the passenger station is 45%; The progress of Zhanqian Road is 85%, the progress of Zhanqian Square is 95%, and the overall progress of Zhanqian Avenue is 85%; The main road surface has been paved with oil, the water stable layer on the west side auxiliary road has been laid, and the installation of street lights has been completed.
nine hundred and seven
Epoxy floor construction plan
Epoxy flooring is a high-strength, wear-resistant, and aesthetically pleasing flooring with advantages such as seamless, solid texture, good drug resistance, anti-corrosion, dustproof, waterproof and moisture-proof, easy maintenance, and low maintenance costs. Multiple schemes can be designed according to different usage requirements, such as thin-layer coating, 1-5mm thick self leveling ground, anti slip and wear-resistant coating, mortar coating, anti-static, anti-corrosion coating, etc
Epoxy resin paint flooring is a common type of flooring used in underground parking garages nowadays, with rich colors, beautiful appearance, no dust, and easy cleaning; Waterproof, anti mold, anti-seepage, highly wear-resistant, suitable for heavy-duty vehicles, and resistant to a certain degree of chemical corrosion. Widely used in underground parking lots, industrial plants, office areas, and various public places.
project
0.1-0.5mm thin layer
1-5mm self leveling
other
Paint grade
R951
R951+R952+R953
R951+R952+R953+N
colour
transparent
Grey, green, etc
Grey, green, etc
Application scope
Residential basement parking lot, general industrial plant
Basement parking lot, business office area, industrial factory building
Special requirements for working conditions
advantage
Strong penetration, economical and practical
Beautiful and generous
Implement special functions

 豫公網(wǎng)安備41042102000091號
豫公網(wǎng)安備41042102000091號
 豫ICP備14028033號
豫ICP備14028033號